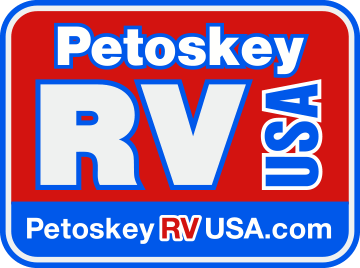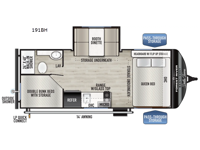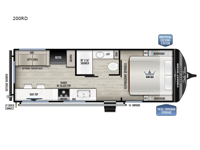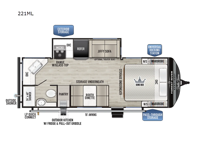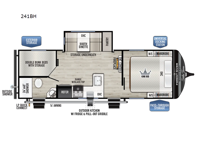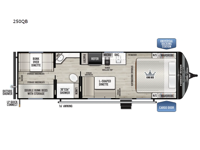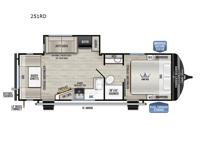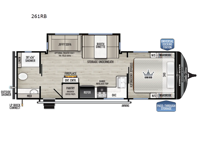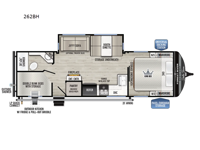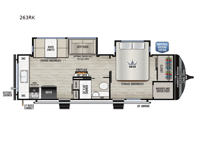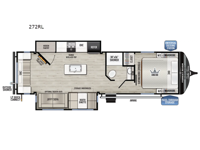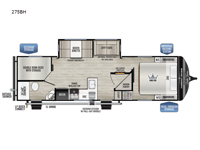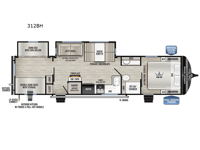EAST TO WEST Della Terra Travel Trailer RVs For Sale
The Della Terra by EAST TO WEST are quality built travel trailers with added conveniences for your comfort!
Each is built with an enclosed and heated underbelly plus enclosed holding tanks for four seasons of travel, and include a power tongue jack with an LED light for easy setup day or night. The interior includes seamless pressed countertops, upgraded design package, an 81" ceiling height, plus many more comforts. You will be able to do and see more with the Adventure Outdoor Package with a universal docking station, solar prep, an outside shower, and more!
Choose an EAST TO WEST Della Terra travel trailer today, and start enjoying each and every camping experience!
-
Della Terra 191BH

EAST TO WEST Della Terra travel trailer 191BH highlights: Full Bathroom Booth ... more about Della Terra 191BH
Have a question about this floorplan? Contact Us
Specifications
Sleeps 7 Slides 1 Length 24 ft 4 in Ext Width 8 ft Ext Height 10 ft 10 in Int Height 6 ft 9 in Hitch Weight 550 lbs Dry Weight 4948 lbs Cargo Capacity 2602 lbs Fresh Water Capacity 40 gals Grey Water Capacity 30 gals Black Water Capacity 30 gals Furnace BTU 35000 btu Available Beds Queen Refrigerator Type 12V Refrigerator Size 10.7 cu ft Cooktop Burners 3 Shower Size 30" x 36" Number of Awnings 1 Water Heater Type Tankless AC BTU 15000 btu Awning Info 14' Electric with LED Lights Axle Count 2 Shower Type Standard Similar Floorplans
-
Della Terra 200RD

EAST TO WEST Della Terra travel trailer 200RD highlights: Full Bathroom Bar Top ... more about Della Terra 200RD
Have a question about this floorplan? Contact Us
Specifications
Sleeps 3 Length 28 ft 2 in Ext Width 8 ft Ext Height 11 ft 2 in Int Height 6 ft 9 in Hitch Weight 635 lbs Dry Weight 4998 lbs Cargo Capacity 2637 lbs Fresh Water Capacity 40 gals Grey Water Capacity 30 gals Black Water Capacity 30 gals Furnace BTU 35000 btu Available Beds King Refrigerator Type 12V Refrigerator Size 10.7 cu ft Cooktop Burners 3 Shower Size 30" x 36" Number of Awnings 1 Water Heater Type Tankless AC BTU 15000 btu Awning Info 16' Electric with LED Lights Axle Count 2 Shower Type Standard Similar Floorplans
-
Della Terra 221ML

EAST TO WEST Della Terra travel trailer 221ML highlights: King Bed Large Kitchen ... more about Della Terra 221ML
Have a question about this floorplan? Contact Us
Specifications
Sleeps 4 Slides 1 Length 27 ft 5 in Ext Width 8 ft Ext Height 11 ft 3 in Int Height 6 ft 9 in Hitch Weight 750 lbs Dry Weight 5968 lbs Cargo Capacity 1782 lbs Fresh Water Capacity 40 gals Grey Water Capacity 30 gals Black Water Capacity 30 gals Furnace BTU 35000 btu Available Beds King Refrigerator Type 12V Refrigerator Size 10.7 cu ft Cooktop Burners 3 Shower Size 24" x 40" Number of Awnings 1 Water Heater Type Tankless AC BTU 15000 btu Awning Info 18' Electric with LED Lights Axle Count 2 Shower Type Standard Similar Floorplans
-
Della Terra 241BH

EAST TO WEST Della Terra travel trailer 241BH highlights: King Bed Double-Size ... more about Della Terra 241BH
Have a question about this floorplan? Contact Us
Specifications
Sleeps 7 Slides 1 Length 29 ft 1 in Ext Width 8 ft Ext Height 11 ft 3 in Int Height 6 ft 9 in Hitch Weight 715 lbs Dry Weight 6153 lbs Cargo Capacity 1562 lbs Fresh Water Capacity 40 gals Grey Water Capacity 60 gals Black Water Capacity 30 gals Furnace BTU 35000 btu Number Of Bunks 2 Available Beds King Refrigerator Type 12V Refrigerator Size 10.7 cu ft Cooktop Burners 3 Shower Size 24" x 40" Number of Awnings 1 Water Heater Type Tankless AC BTU 15000 btu Awning Info 16' Electric with LED Lights Axle Count 2 Shower Type Standard Similar Floorplans
-
Della Terra 250QB

EAST TO WEST Della Terra travel trailer 250QB highlights: Rear Private Bunkhouse ... more about Della Terra 250QB
Have a question about this floorplan? Contact Us
Specifications
Sleeps 7 Length 30 ft 9 in Ext Width 8 ft Ext Height 11 ft 2 in Int Height 6 ft 9 in Hitch Weight 730 lbs Dry Weight 5448 lbs Cargo Capacity 2282 lbs Fresh Water Capacity 40 gals Grey Water Capacity 60 gals Black Water Capacity 30 gals Furnace BTU 35000 btu Number Of Bunks 3 Available Beds King Refrigerator Type 12V Refrigerator Size 10.7 cu ft Cooktop Burners 3 Shower Size 30" x 36" Number of Awnings 1 Water Heater Type Tankless AC BTU 15000 btu Awning Info 16' Electric with LED Lights Axle Count 2 Shower Type Standard Similar Floorplans
-
Della Terra 251RD

EAST TO WEST Della Terra travel trailer 251RD highlights: Fireplace Walk-Through ... more about Della Terra 251RD
Have a question about this floorplan? Contact Us
Specifications
Sleeps 5 Slides 1 Length 29 ft 10 in Ext Width 8 ft Ext Height 11 ft 3 in Int Height 6 ft 9 in Hitch Weight 685 lbs Dry Weight 6073 lbs Cargo Capacity 1612 lbs Fresh Water Capacity 40 gals Grey Water Capacity 60 gals Black Water Capacity 30 gals Furnace BTU 35000 btu Available Beds King Refrigerator Type 12V Refrigerator Size 10.7 cu ft Cooktop Burners 3 Shower Size 30" x 36" Number of Awnings 1 Water Heater Type Tankless AC BTU 15000 btu Awning Info 18' Electric with LED Lights Axle Count 2 Shower Type Standard Similar Floorplans
-
Della Terra 261RB

EAST TO WEST Della Terra travel trailer 261RB highlights: Fireplace Rear ... more about Della Terra 261RB
Have a question about this floorplan? Contact Us
Specifications
Sleeps 5 Slides 1 Length 30 ft 6 in Ext Width 8 ft Ext Height 11 ft 3 in Int Height 6 ft 9 in Hitch Weight 775 lbs Dry Weight 6473 lbs Cargo Capacity 3102 lbs Fresh Water Capacity 40 gals Grey Water Capacity 60 gals Black Water Capacity 30 gals Furnace BTU 35000 btu Available Beds King Refrigerator Type 12V Refrigerator Size 10.7 cu ft Cooktop Burners 3 Shower Size 30" x 36" Number of Awnings 1 Water Heater Type Tankless AC BTU 15000 btu Awning Info Electric with LED Lights Axle Count 2 Washer/Dryer Available Yes Shower Type Standard Electrical Service 50 amp Similar Floorplans
-
Della Terra 262BH

EAST TO WEST Della Terra travel trailer 262BH highlights: Jiffy Sofa Double-Size ... more about Della Terra 262BH
Have a question about this floorplan? Contact Us
Specifications
Sleeps 8 Slides 1 Length 31 ft 11 in Ext Width 8 ft Ext Height 11 ft 3 in Int Height 6 ft 9 in Hitch Weight 820 lbs Dry Weight 7043 lbs Cargo Capacity 2577 lbs Fresh Water Capacity 40 gals Grey Water Capacity 60 gals Black Water Capacity 30 gals Furnace BTU 35000 btu Number Of Bunks 2 Available Beds King Refrigerator Type 12V Refrigerator Size 10.7 cu ft Cooktop Burners 3 Shower Size 30" x 36" Number of Awnings 1 Water Heater Type Tankless AC BTU 15000 btu Awning Info 20' Electric with LED Lights Axle Count 2 Washer/Dryer Available Yes Shower Type Standard Electrical Service 50 amp Similar Floorplans
-
Della Terra 263RK

EAST TO WEST Della Terra travel trailer 263RK highlights: Rear Kitchen King Bed ... more about Della Terra 263RK
Have a question about this floorplan? Contact Us
Specifications
Sleeps 4 Slides 2 Length 31 ft 10 in Ext Width 8 ft Int Height 6 ft 9 in Hitch Weight 780 lbs Dry Weight 7243 lbs Cargo Capacity 2337 lbs Fresh Water Capacity 40 gals Grey Water Capacity 90 gals Black Water Capacity 30 gals Furnace BTU 35000 btu Available Beds King Refrigerator Type 12V Refrigerator Size 10.7 cu ft Cooktop Burners 3 Shower Size 24" x 40" Number of Awnings 1 Water Heater Type Tankless AC BTU 15000 btu Awning Info 20' Electric with LED Lights Axle Count 2 Washer/Dryer Available Yes Shower Type Standard Electrical Service 50 amp Similar Floorplans
-
Della Terra 272RL

EAST TO WEST Della Terra travel trailer 272RL highlights: Dual Opposing Slides ... more about Della Terra 272RL
Have a question about this floorplan? Contact Us
Specifications
Sleeps 4 Slides 2 Length 34 ft Ext Width 8 ft Ext Height 11 ft 3 in Int Height 6 ft 9 in Hitch Weight 835 lbs Dry Weight 7963 lbs Cargo Capacity 1672 lbs Fresh Water Capacity 40 gals Grey Water Capacity 60 gals Black Water Capacity 30 gals Furnace BTU 35000 btu Available Beds King Refrigerator Type 12V Refrigerator Size 10.7 cu ft Cooktop Burners 3 Shower Size 30" x 36" Number of Awnings 1 Water Heater Type Tankless AC BTU 15000 btu Awning Info Electric with LED Lights Axle Count 2 Shower Type Standard Electrical Service 50 amp Similar Floorplans
-
Della Terra 275BH

EAST TO WEST Della Terra travel trailer 275BH highlights: Double Bunk Beds ... more about Della Terra 275BH
Specifications
Sleeps 8 Slides 1 Length 32 ft 7 in Ext Width 8 ft Ext Height 11 ft 3 in Int Height 6 ft 9 in Hitch Weight 950 lbs Dry Weight 6798 lbs Cargo Capacity 2952 lbs Fresh Water Capacity 40 gals Grey Water Capacity 60 gals Black Water Capacity 30 gals Furnace BTU 35000 btu Number Of Bunks 2 Available Beds King Refrigerator Type 12V Refrigerator Size 10.7 cu ft Cooktop Burners 3 Number of Awnings 1 Water Heater Type Tankless AC BTU 15000 btu Awning Info 16' Electric with LED Lights Axle Count 2 Shower Type Standard Similar Floorplans
-
Della Terra 312BH

EAST TO WEST Della Terra travel trailer 312BH highlights: Private Bunkhouse Dual ... more about Della Terra 312BH
Have a question about this floorplan? Contact Us
Specifications
Sleeps 8 Slides 2 Length 38 ft Ext Width 8 ft Ext Height 11 ft 3 in Int Height 6 ft 9 in Hitch Weight 935 lbs Dry Weight 8623 lbs Cargo Capacity 2712 lbs Fresh Water Capacity 40 gals Grey Water Capacity 60 gals Black Water Capacity 30 gals Furnace BTU 35000 btu Number Of Bunks 3 Available Beds King Refrigerator Type 12V Refrigerator Size 10.7 cu ft Cooktop Burners 3 Shower Size 30" x 36" Number of Awnings 1 Water Heater Type Tankless AC BTU 15000 btu Awning Info Electric with LED Lights Axle Count 2 Shower Type Standard Electrical Service 50 amp Similar Floorplans
Della Terra Features:
Standard Features (2026)
Explore Comfort Package (Mandatory)
- 81" Interior Height
- 10.7 Cubic Foot Electric 12V Refrigerator
- Solid Bedroom Door (where applicable)
- Cable/Satellite Ready
- USB Charging Stations (Beds, Bunks, & Table) (where applicable)
- 3-Burner Range with Glass Cover/Oven
- 48" Dinette with Pullout Storage on Roller Guides (where applicable)
- Built-In Fireplace (251RD, 241BH, 261RB, 262BH, 272RL, 312BH)
- Porcelain Foot Flush Toilet
- Backup Camera Prep
- Interior LED Lights
- Window Valance Package with Black Night Shades
- Seamless Pressed Countertops (Not-Mold)
- 35,000 BTU Furnace
- Extra Large Tinted Picture Windows Headboard in Main Bedroom
- Kitchen Backsplash
- Camp Kitchen (241BH, 262BH, 312BH)
Adventure Outdoor Package (Mandatory)
- Universal Docking Station with Battery Disconnect
- Tankless Water Heater ABS Shower Surround
- Power Awning with LED Lighting
- Outside Shower with Hot & Cold Water
- HDTV Antenna with WiFi Prep
- Backup Camera Prep
- Solid Entry Steps
- Solar Prep
- Black Tank Flush
- Exterior LED Lights
- Detachable Power Cord
- Power Tongue Jack with LED Light
- Oversized Exterior Swing Arm Entry Assist Handle
- Stabilizer Jacks with Electric Jack Prep
- RV Grill Quick Disconnect
Base Camp Package (Mandatory)
- Automotive Deposition Coating
- King Size Bed
- Kitchen Appliance Package with 17" Oven & 3-Burner Range
- Heated & Enclosed Underbelly Enclosed Holding Tanks
- Flush Floor Slides (No Carpet)
- 15,000 BTU Ducted A/C with Quick Cool
- Upgraded Interior Design Package
- Magnetic Baggage Door Catches
Mandatory Option
- 50 Amp Service with A/C Prep: 251RD, 261RB, 262BH, 2628H, 263RK, 272RL, 312BH
See us for a complete list of features and available options!
All standard features and specifications are subject to change.
All warranty info is typically reserved for new units and is subject to specific terms and conditions. See us for more details.
Due to the current environment, our features and options are subject to change due to material availability.
Manu-Facts:

Thank you for considering EAST TO WEST! Our company has adopted a corporate philosophy that focuses on people working together to create high-quality, value-added products! We offer a limited number of floor plans compared to competition to guarantee that all of our models are providing our dealers and customers with quality products that offer long-term value. Our team has common goals to continue quality improvement, increase team productivity, reduce production costs, and conserve energy and natural resources.
EAST TO WEST RVs are proudly hand crafted in the USA! We set our company expectations high and encourage team collaboration so that we continue to challenge ourselves to innovate and improve each day. Superior customer service is also the cornerstone of our initiative. We invite you to join our EAST TO WEST family!
